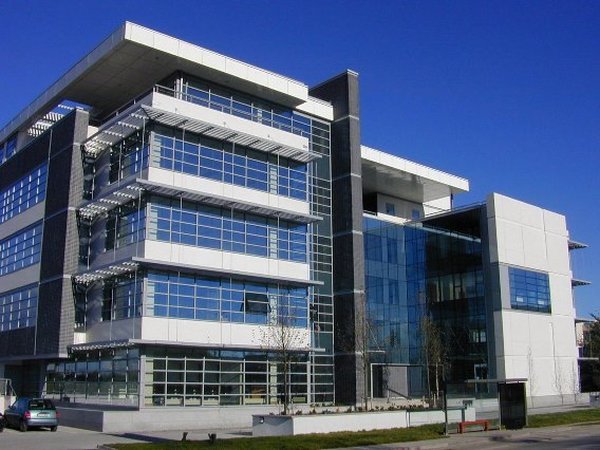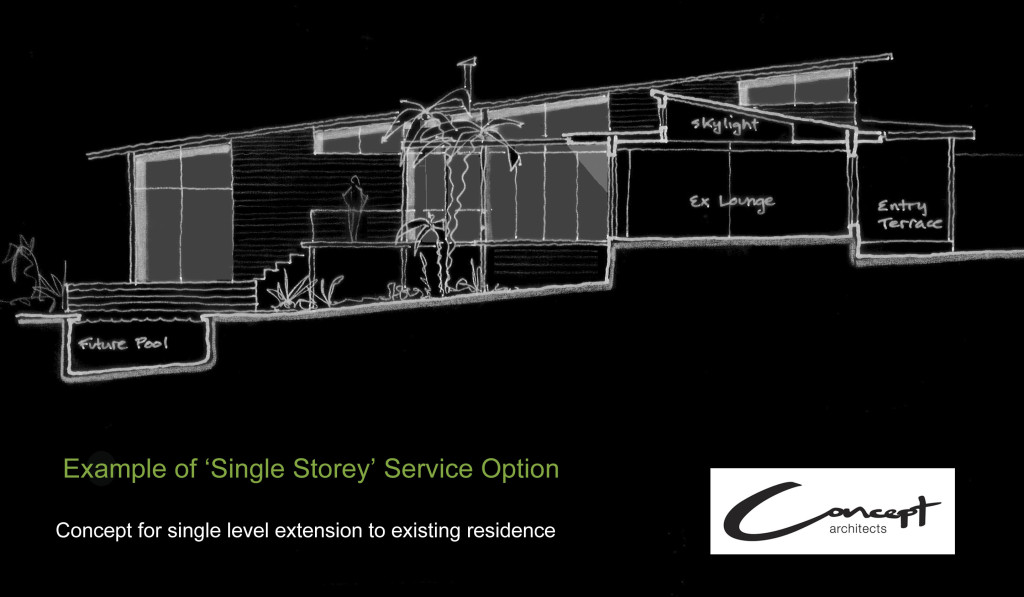Fairfield Leisure Centre

Major extensions and refurbishment to existing sporting facility at Fairfield Leisure Centre, Sydney. Works included new entrance, change rooms, gym, offices, cafe and weights facilities. Works were completed in 2005. Note: Richard Hindle acted as Project Architect on this project, whilst employed by PDT Architects, Sydney.
Sandyford | Dublin

New 12,000 square meter Commercial Office development completed in Sandyford, Dublin. Richard Hindle acted as Project Architect on this development whilst employed by HKR Architects.
x_Glenhaven Concept

This ‘Single Storey’ concept design was prepared for an extension to an existing residence in Glenhaven, Sydney. The design focused around a new split level extension and the formation of an extended entertainment space around a new pool. Both the change in level across the site and existing roof arrangement were respected in preparing this concept.