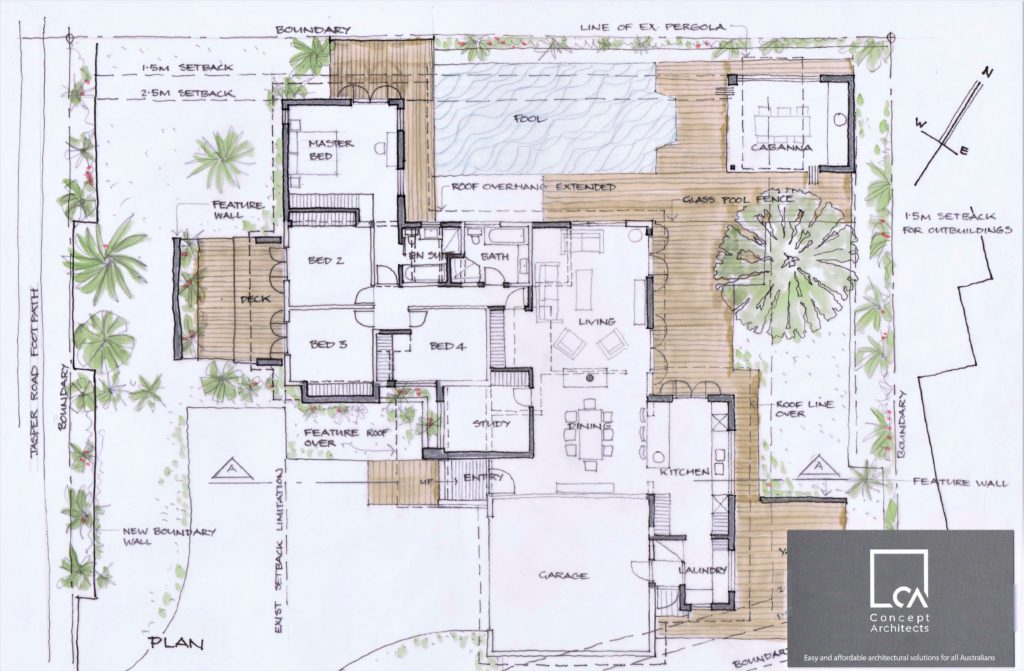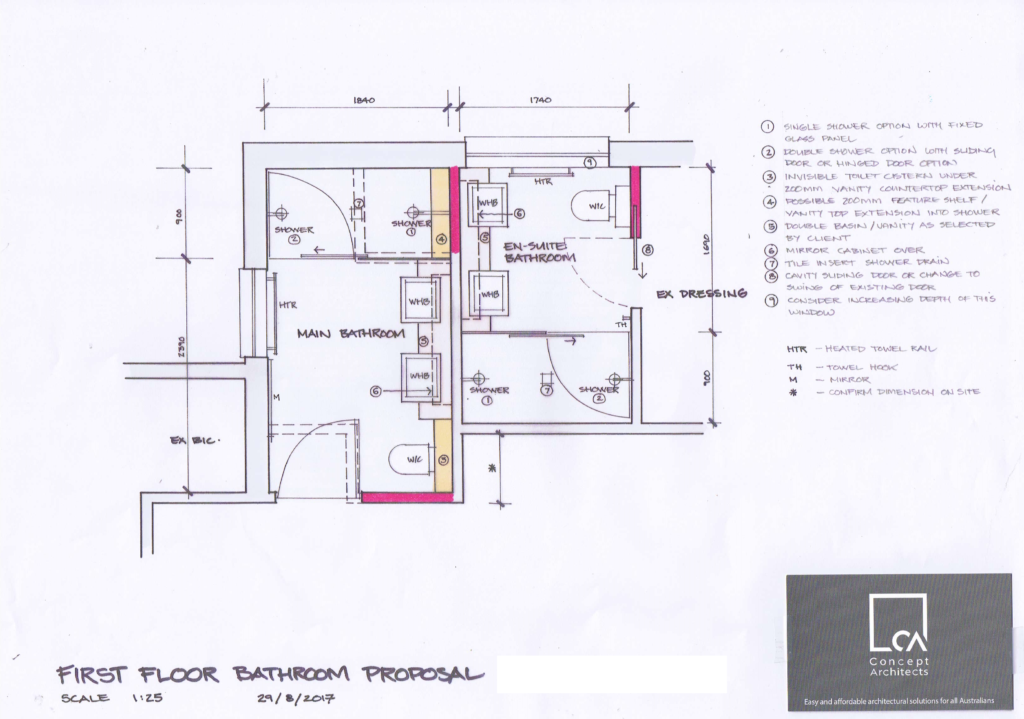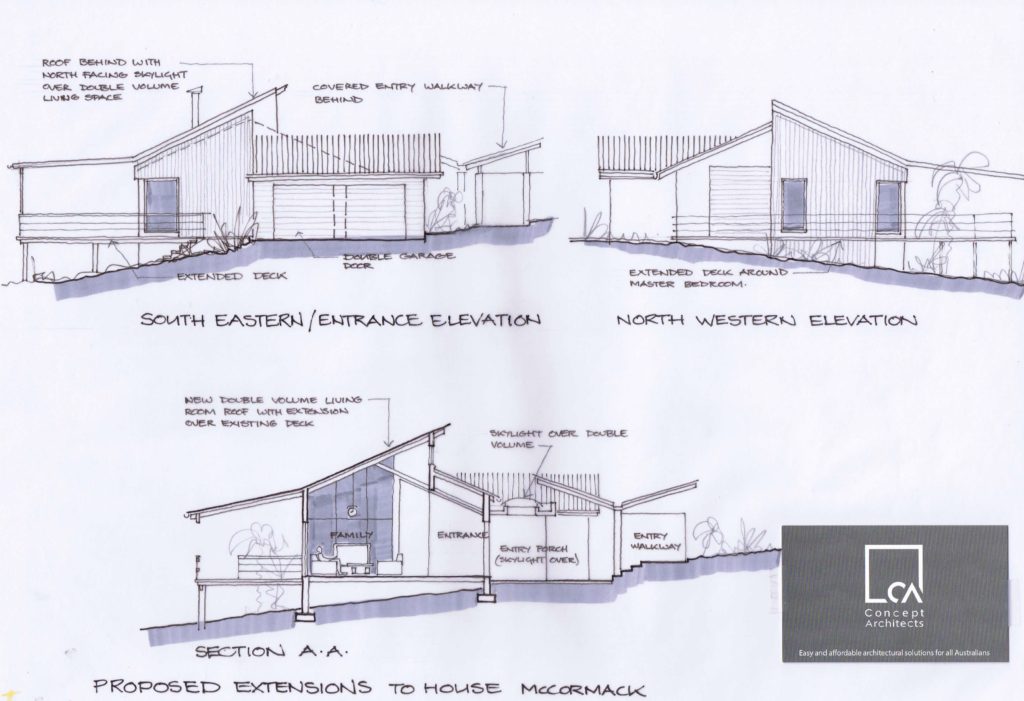Hills District | Concept

Concept design service prepared for extensions to this single storey residence in the Hills district, Sydney. Works involved the addition of a master bedroom and ensuite , study, new kitchen and external entertainment space.
Dee Why | Bathroom

This bathroom space planning review, for a residence in Dee Why, is an example of a Minor Design service provided by Concept Architects. Following receipt of this proposal, the client was able to refine their proposed plans for conversion and approach builders to manage the works directly.
Kenthurst | Concept

Concept design prepared for Single Storey extensions and renovations to existing residence in Kenthurst, Sydney. The concept focused on delivering improved and extended living spaces within the existing structure (where possible) and improving the connections to the outside.