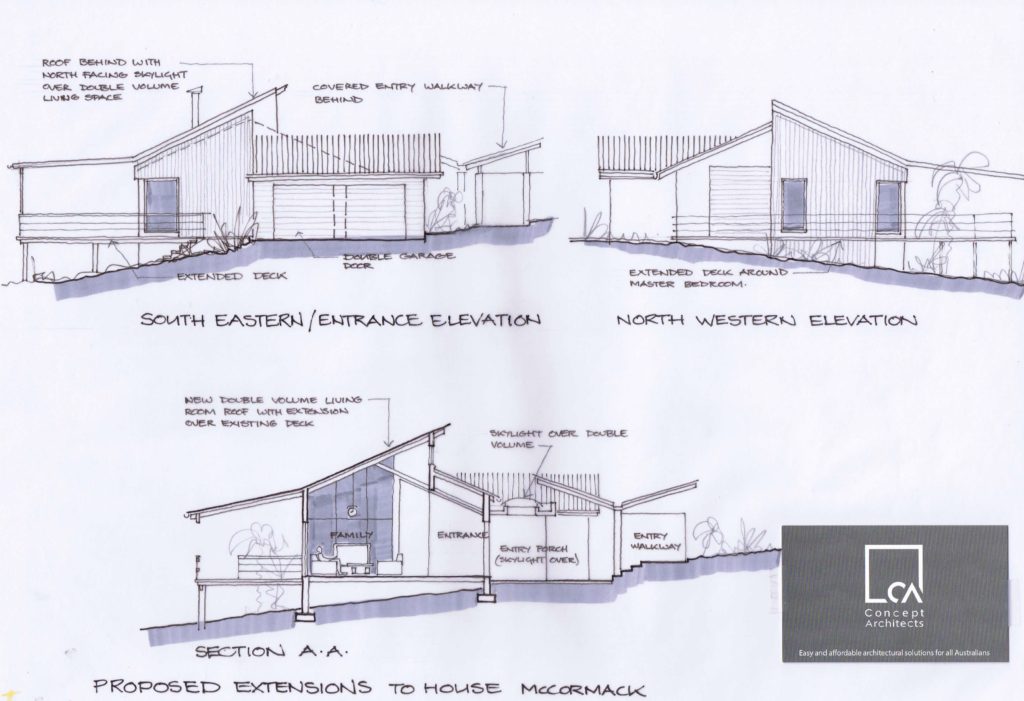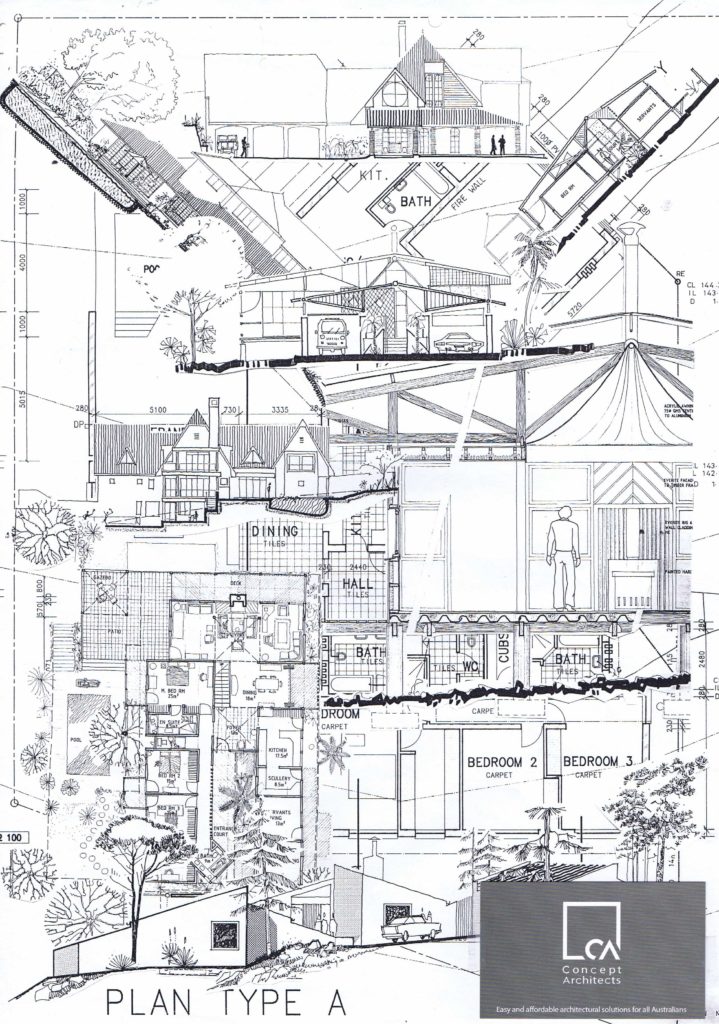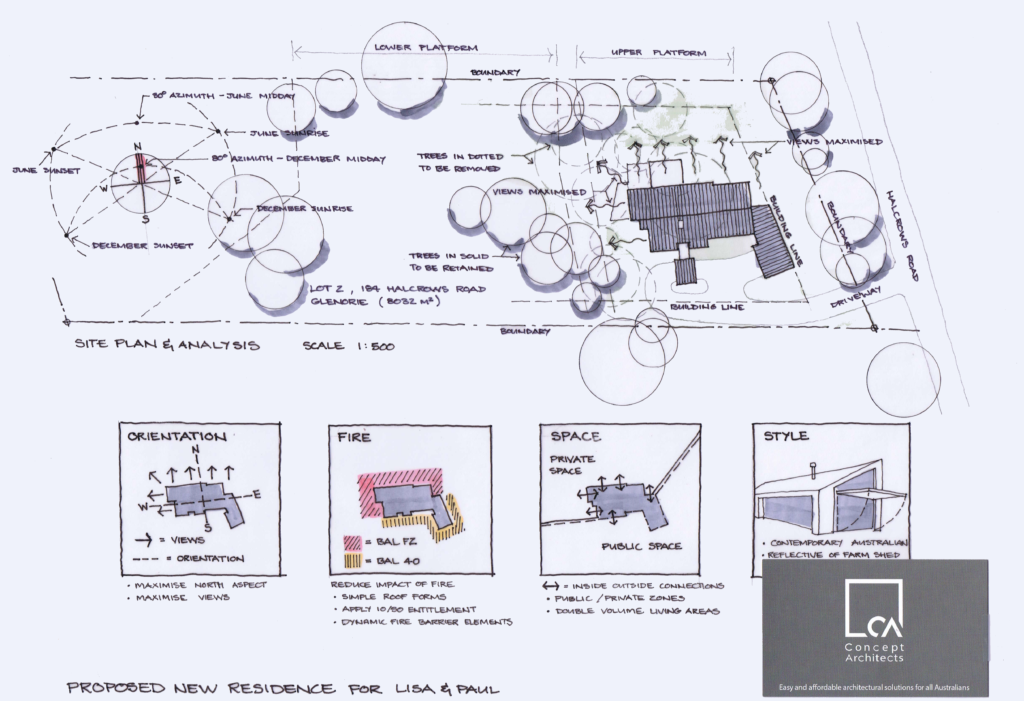Kenthurst | Concept

Concept design prepared for Single Storey extensions and renovations to existing residence in Kenthurst, Sydney. The concept focused on delivering improved and extended living spaces within the existing structure (where possible) and improving the connections to the outside.
Residential Concept Collection

The images displayed in this drawing reflect a variety of residential concept design proposals prepared by Richard Hindle.
x_Glenorie Concept

Concept analysis drawing prepared for new home in Glenorie, Sydney. Design challenges associated with Bush Fire Attack Levels (i.e. BAL40 & FZ) were a major consideration in preparing this concept.