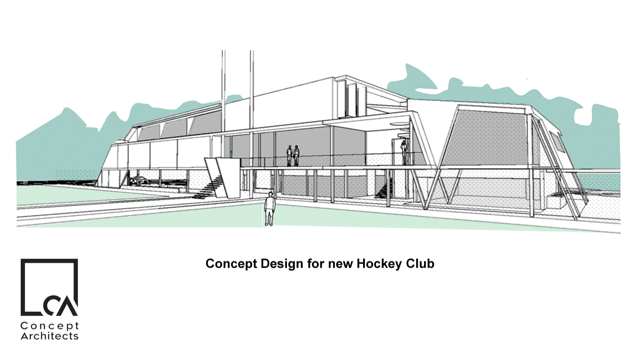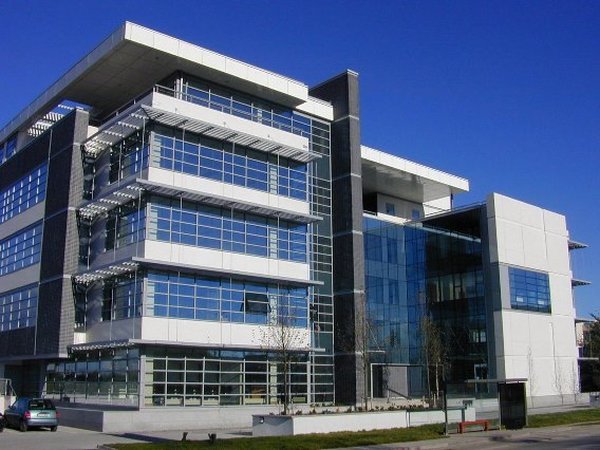Hockey Club Proposal

Concept proposal and feasibility prepared for new 1600 square meter indoor hockey facility and clubhouse for hockey club located in the northern suburbs of Sydney. The concept prepared was inspired by the dynamics of the sport, respect for the bush land setting and the need for flexibility / adaptability of space. Environmentally Sustainable Design initiatives included the following – Solar Cells with battery backup, maximising natural light, rain water storage and natural / cross ventilation.
Fairfield Leisure Centre

Major extensions and refurbishment to existing sporting facility at Fairfield Leisure Centre, Sydney. Works included new entrance, change rooms, gym, offices, cafe and weights facilities. Works were completed in 2005. Note: Richard Hindle acted as Project Architect on this project, whilst employed by PDT Architects, Sydney.
Sandyford | Dublin

New 12,000 square meter Commercial Office development completed in Sandyford, Dublin. Richard Hindle acted as Project Architect on this development whilst employed by HKR Architects.