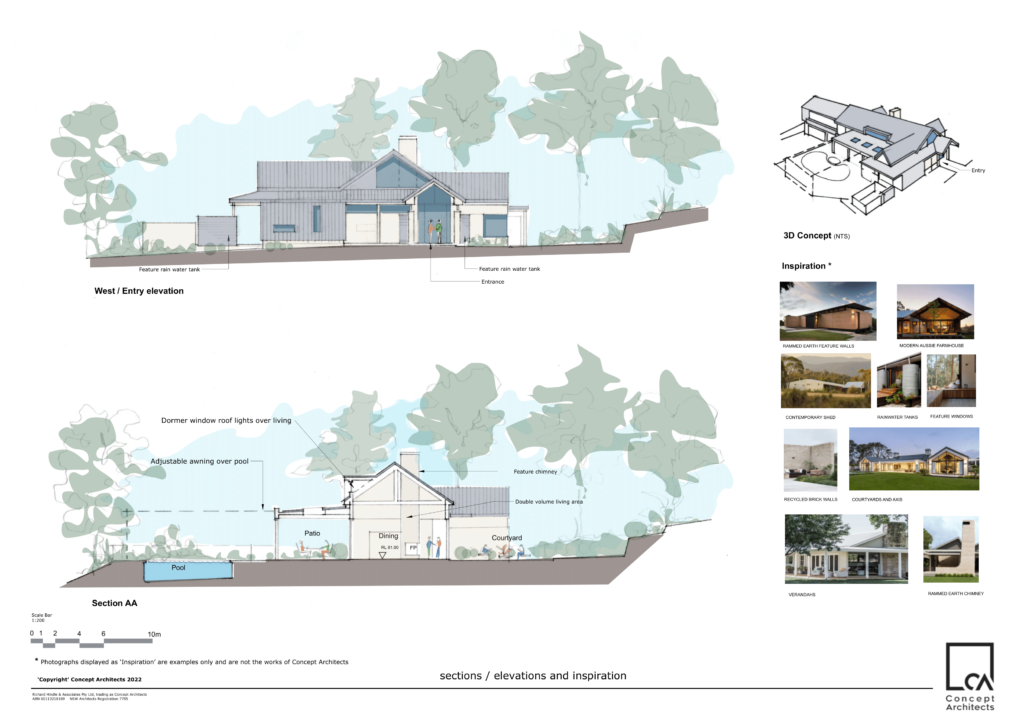Five Dock | New Residence
Our latest new build home design in Five Dock, NSW combines contemporary style with practical, functional spaces. Created in collaboration with our client, the concept features open-plan living, seamless indoor–outdoor flow, and a layout tailored to the site’s unique conditions. With detailed floor plans and exterior concepts, we provided a clear vision for the project before construction begins, ensuring every detail reflects the client’s lifestyle and goals. Image #1
Fireplace Upgrade

Kenthurst | New House
