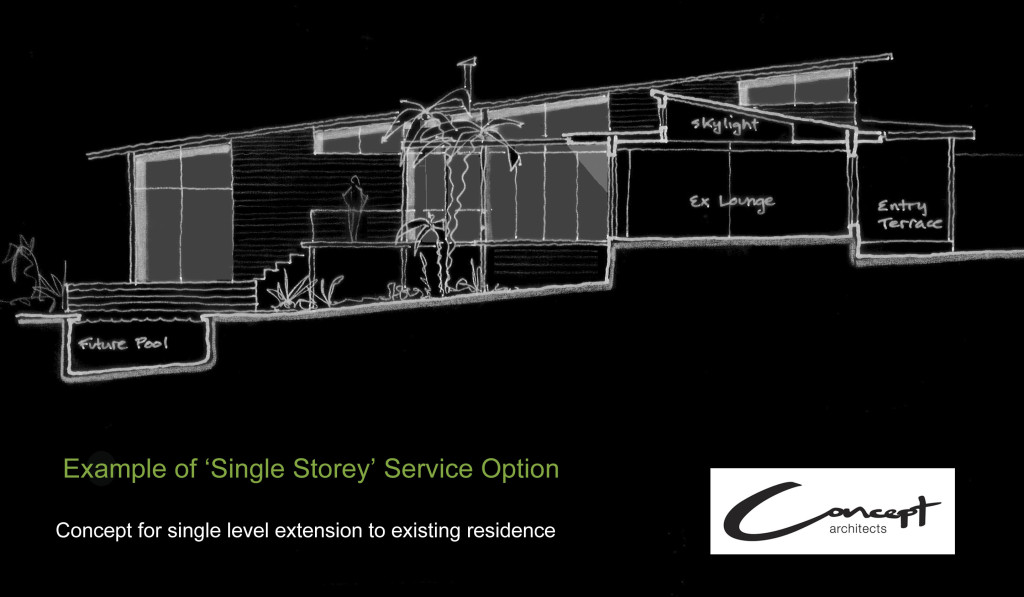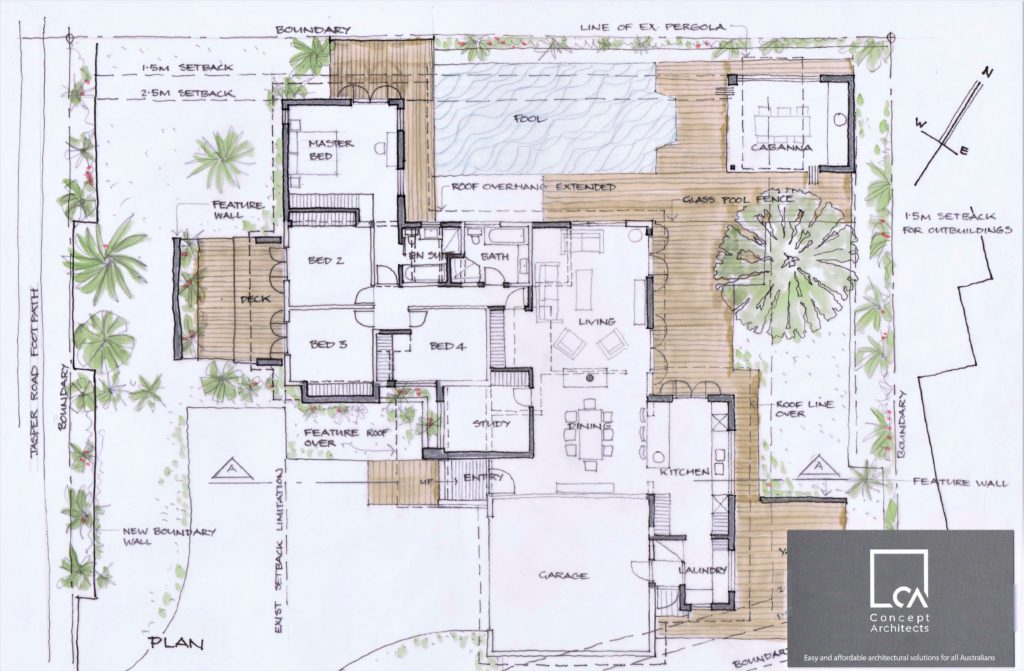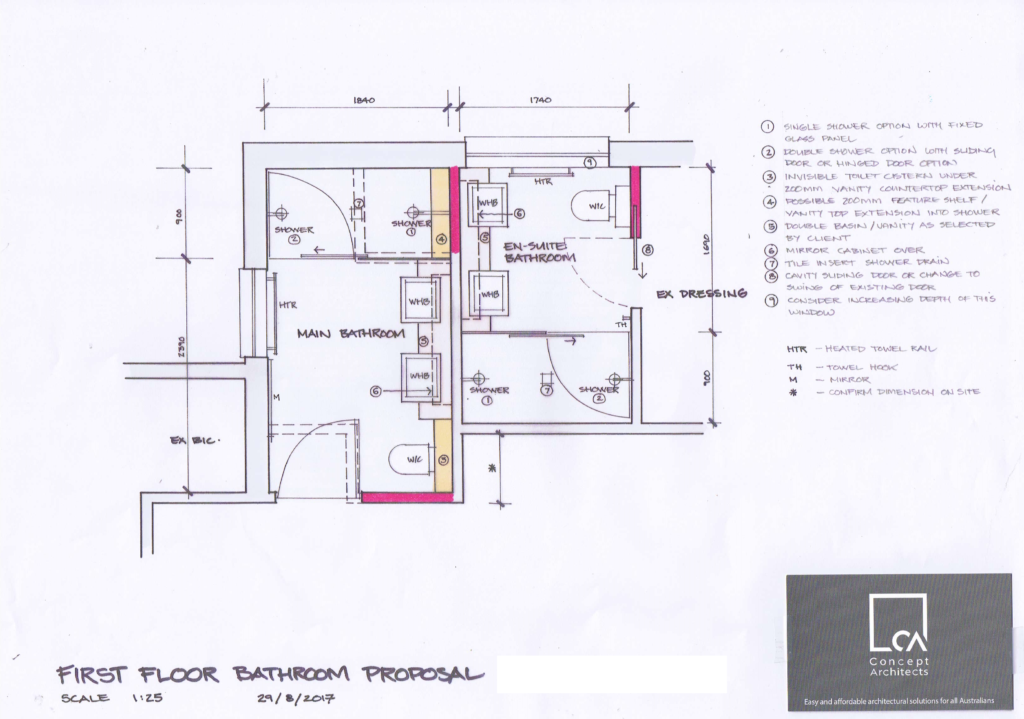x_Glenhaven Concept

This ‘Single Storey’ concept design was prepared for an extension to an existing residence in Glenhaven, Sydney. The design focused around a new split level extension and the formation of an extended entertainment space around a new pool. Both the change in level across the site and existing roof arrangement were respected in preparing this concept.
Hills District | Concept

Concept design service prepared for extensions to this single storey residence in the Hills district, Sydney. Works involved the addition of a master bedroom and ensuite , study, new kitchen and external entertainment space.
Dee Why | Bathroom

This bathroom space planning review, for a residence in Dee Why, is an example of a Minor Design service provided by Concept Architects. Following receipt of this proposal, the client was able to refine their proposed plans for conversion and approach builders to manage the works directly.