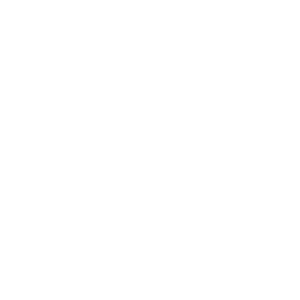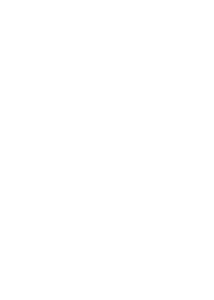Plan prepared for Concept Design proposal produced for new double storey residence in Glenorie, Sydney.
The client had a very specific design pallette which needed to be incorporated into this design. Design development and DA documentation was also prepared for this project.
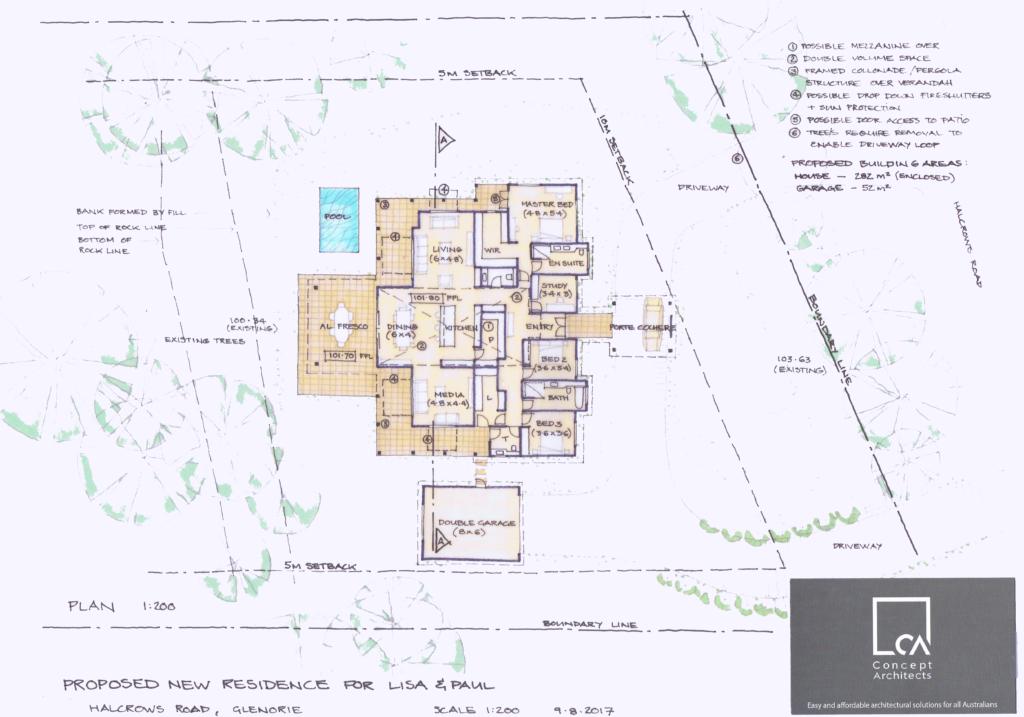
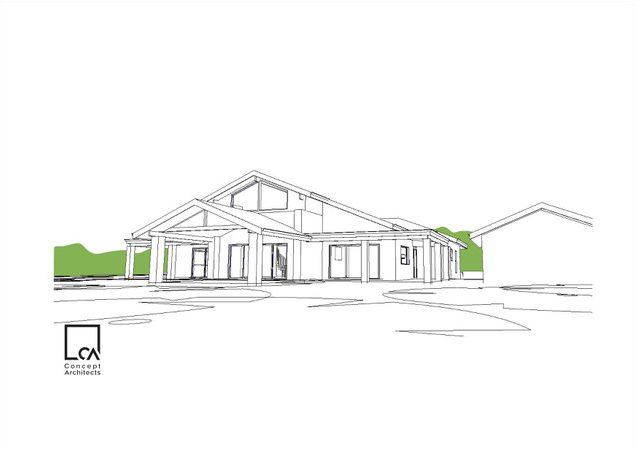
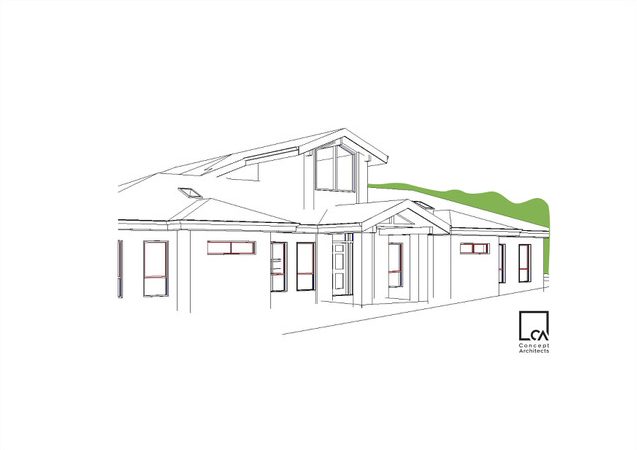
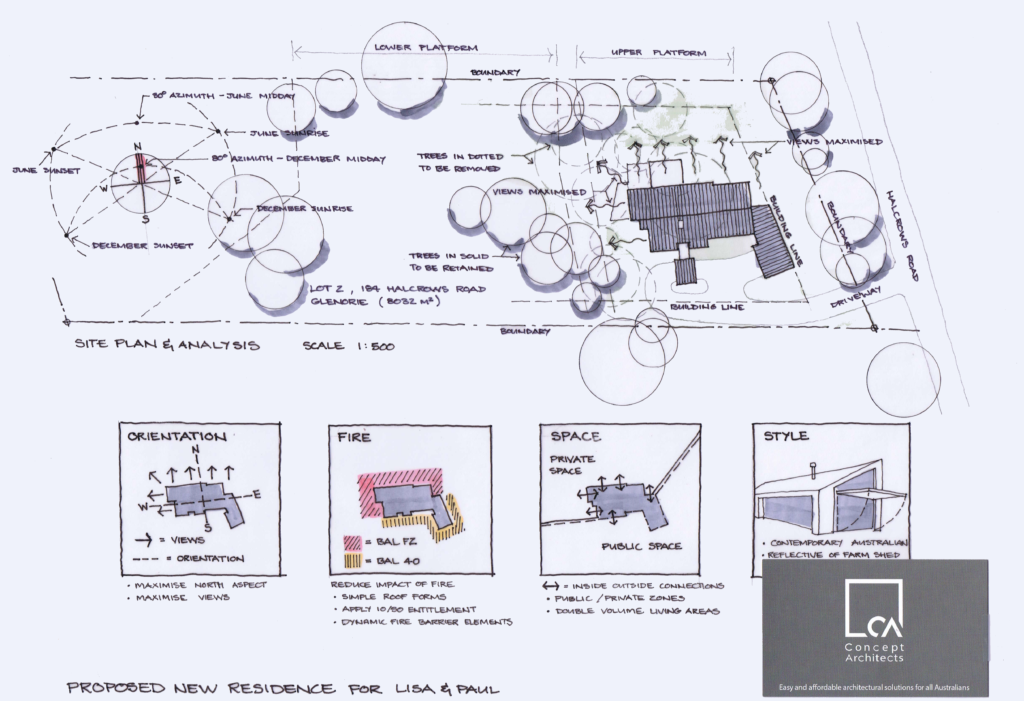
Concept Drawing showing the first iteration of this design.
Design challenges associated with Bush Fire Attack Levels (i.e. BAL40 & FZ) were a major consideration in preparing this concept.
Contact Info
info@conceptarchitects.com.au
0478404691

Richard Hindle – ‘Nominated Architect’
NSW Architect Registration Number 7785
ABN: 60113218189
1A Mitchell Street, Tighes Hill NSW 2297
PO BOX 114, Cherrybrook NSW 2126
