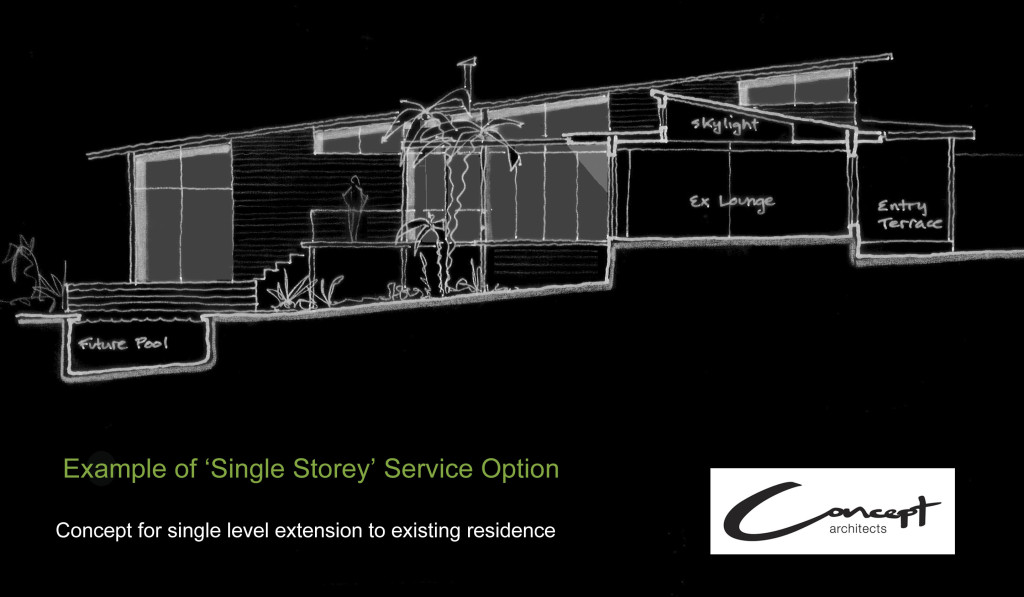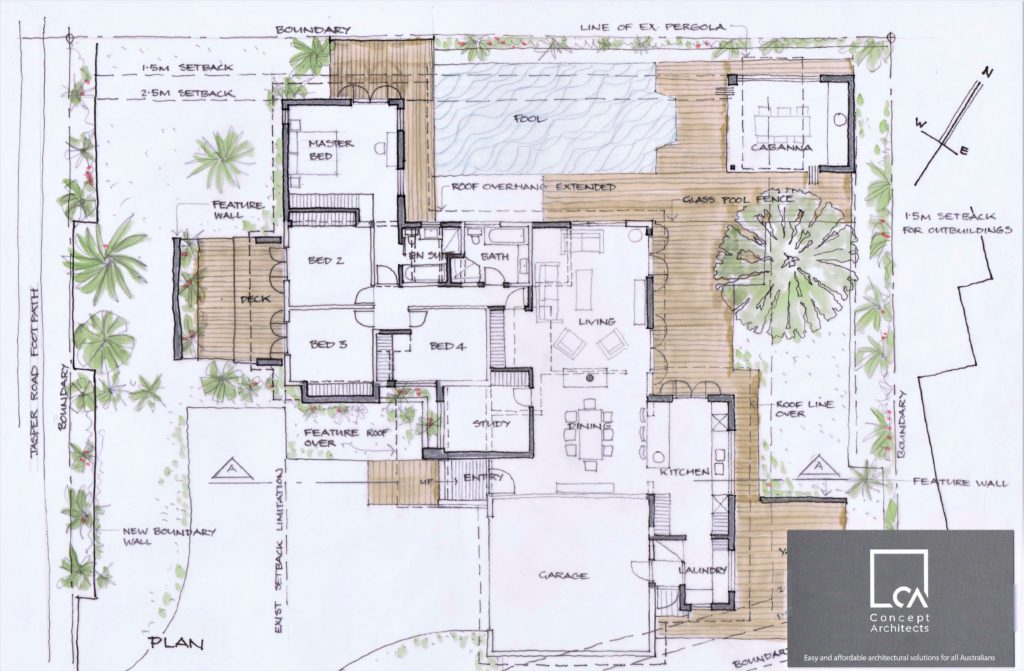Riverfront | Concept

New residence proposed on greenfield riverfront site. The 125 square meter, 3 bedroom residence was designed on a steep slope, acknowledging impressive views to the south and desired orientation to the north. An environmentally sustainable solution was achieved through the re-purposing of materials, sensitive placement on the site, passive solar control and cross ventilation. Architectural delight was achieved through the cantilevered dining room / 3rd bedroom structure and the two storey stairwell window which framed the impressive view of the river and cliff face beyond.
x_Glenhaven Concept

This ‘Single Storey’ concept design was prepared for an extension to an existing residence in Glenhaven, Sydney. The design focused around a new split level extension and the formation of an extended entertainment space around a new pool. Both the change in level across the site and existing roof arrangement were respected in preparing this concept.
Hills District | Concept

Concept design service prepared for extensions to this single storey residence in the Hills district, Sydney. Works involved the addition of a master bedroom and ensuite , study, new kitchen and external entertainment space.