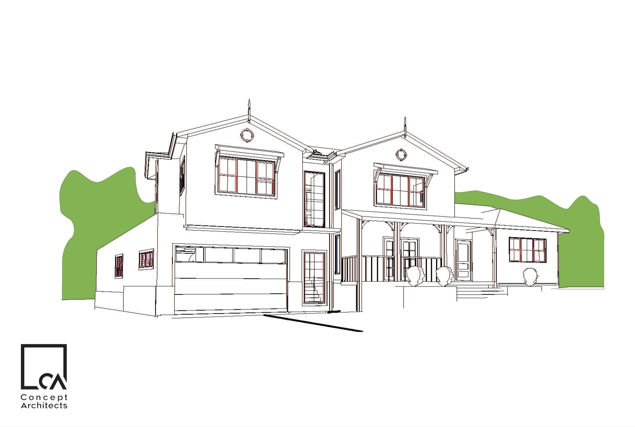This ‘Double Storey extension and Refurbishment’ was proposed to an existing single storey residence in Baulkham Hills, Sydney. The client required that the elevations of the new extension were reflective of the existing weatherboard structure.
Works included an Initial Concept Design Service, followed by Design Development and thereafter the preparation and co-ordination of DA documents. Construction works are currently underway.

Contact Info
info@conceptarchitects.com.au
0478404691

Richard Hindle – ‘Nominated Architect’
NSW Architect Registration Number 7785
ABN: 60113218189
1A Mitchell Street, Tighes Hill NSW 2297
PO BOX 114, Cherrybrook NSW 2126

