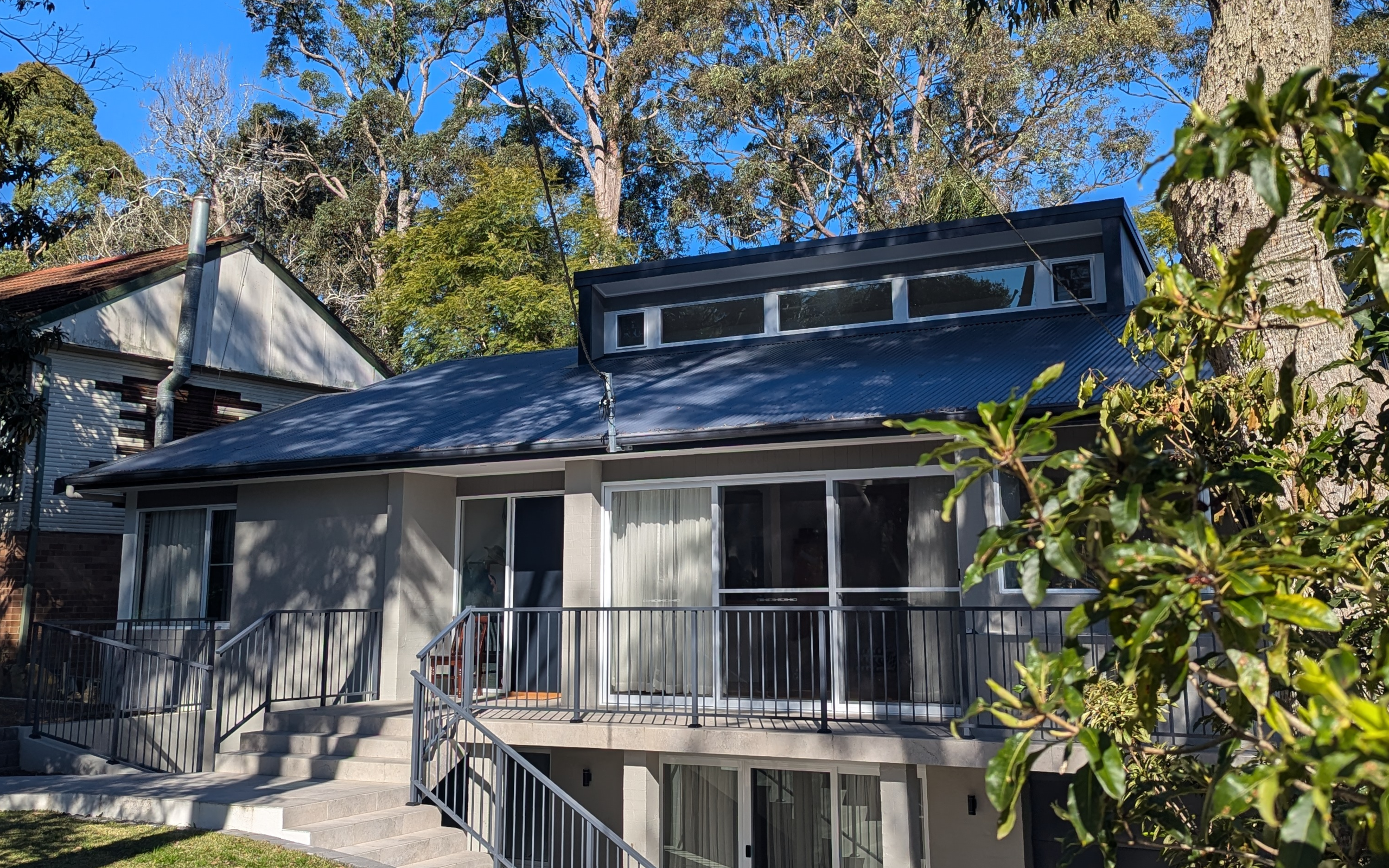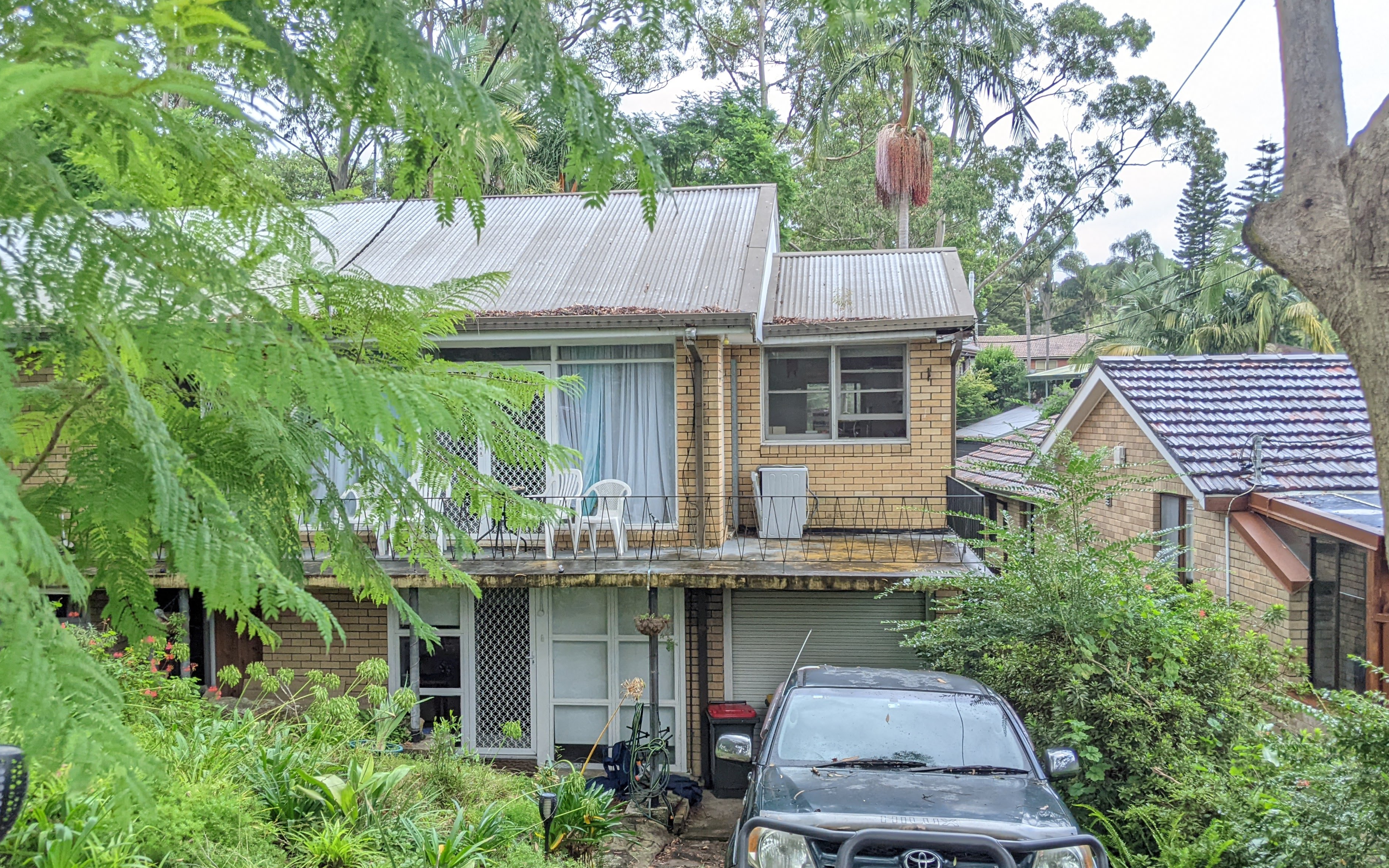A major extension and renovation was undertaken at this property. The old residence was poorly configured and in need of significant love and attention. The design took advantage of the north orientation, views and connections to the garden. Natural light and ventilation are now available in abundance and a large alfresco deck / outdoor dining area provides for a private open space that catches the sunlight and the views. A large skylight delivers controlled sunlight into the first floor living area and feature stairwell connectiing to the ground floor.


Drag
Contact Info
info@conceptarchitects.com.au
0478404691

Richard Hindle – ‘Nominated Architect’
NSW Architect Registration Number 7785
ABN: 60113218189
1A Mitchell Street, Tighes Hill NSW 2297
PO BOX 114, Cherrybrook NSW 2126











