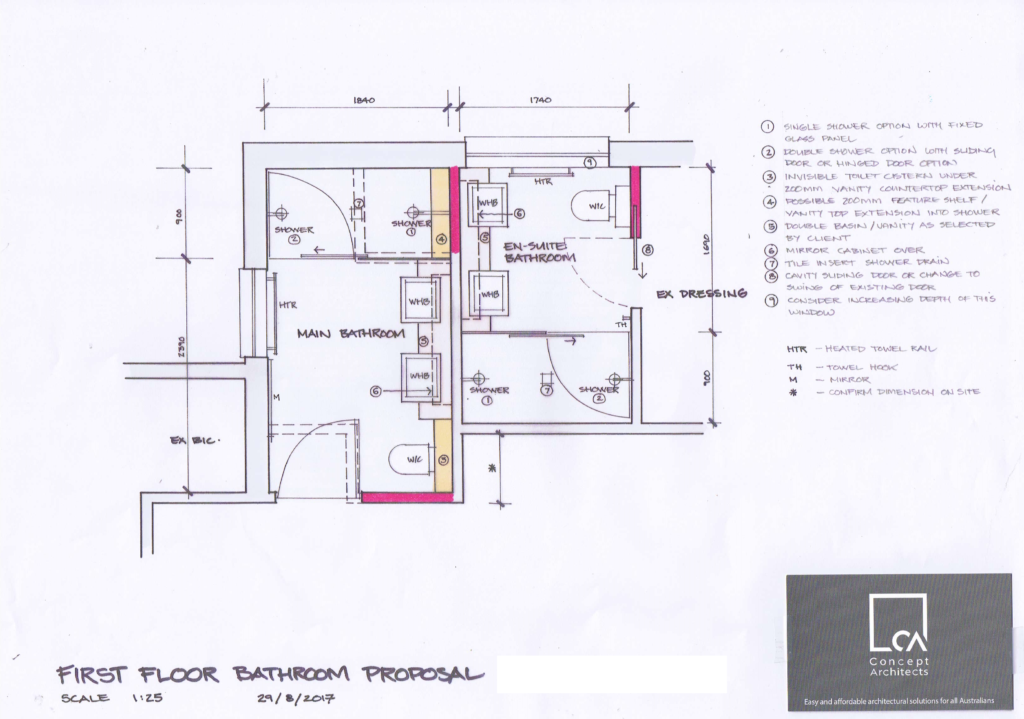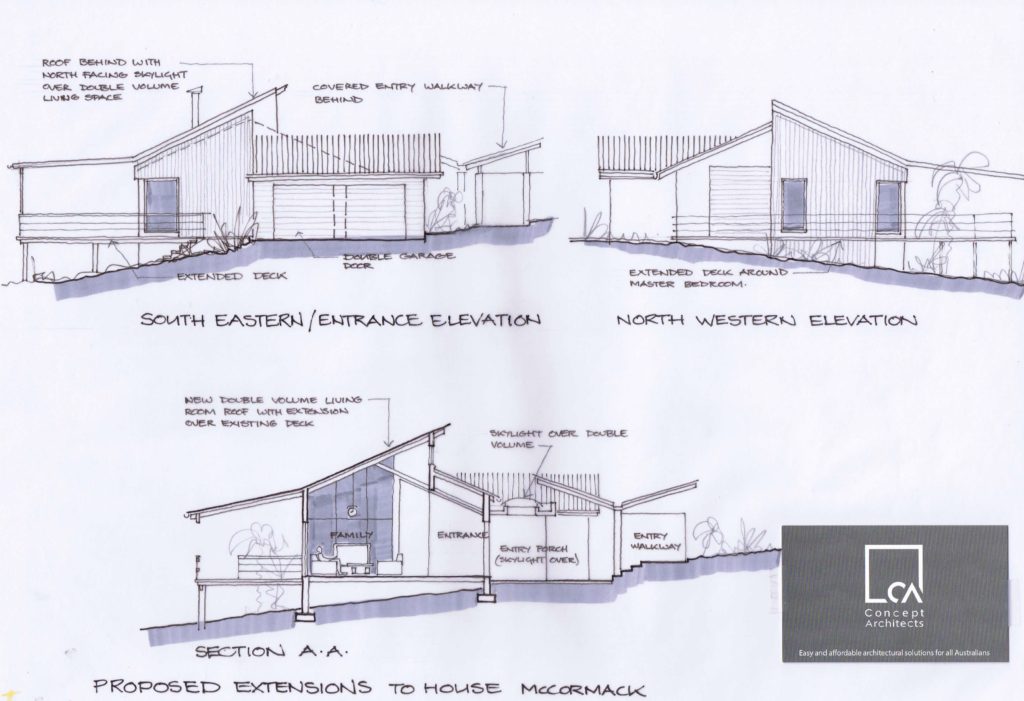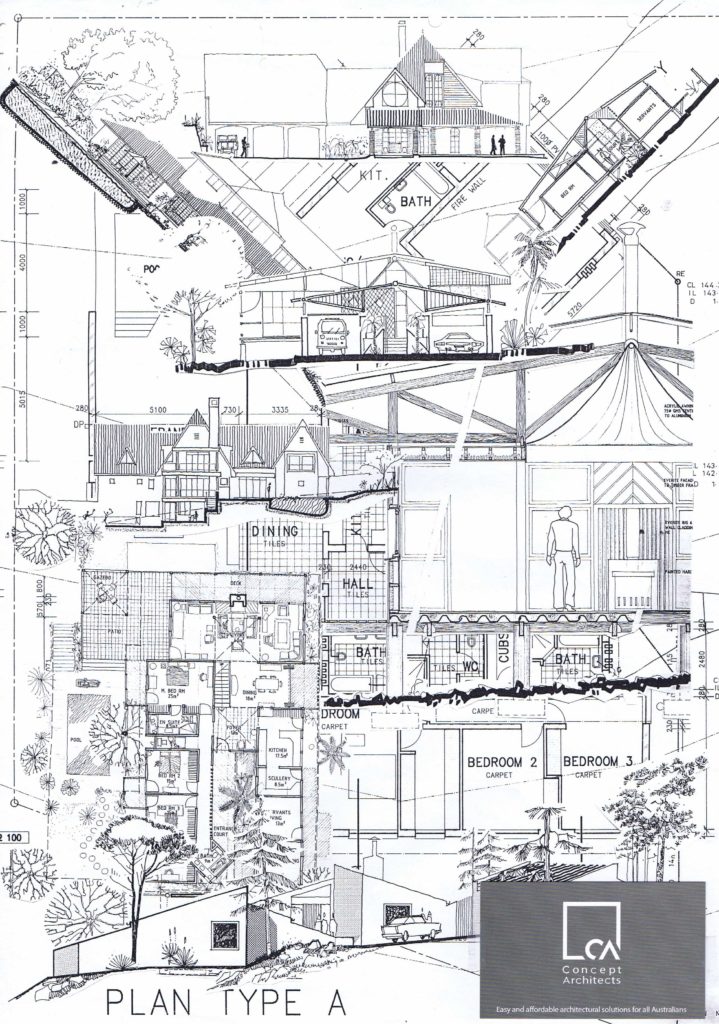Dee Why | Bathroom

This bathroom space planning review, for a residence in Dee Why, is an example of a Minor Design service provided by Concept Architects. Following receipt of this proposal, the client was able to refine their proposed plans for conversion and approach builders to manage the works directly.
Kenthurst | Concept

Concept design prepared for Single Storey extensions and renovations to existing residence in Kenthurst, Sydney. The concept focused on delivering improved and extended living spaces within the existing structure (where possible) and improving the connections to the outside.
Residential Concept Collection

The images displayed in this drawing reflect a variety of residential concept design proposals prepared by Richard Hindle.