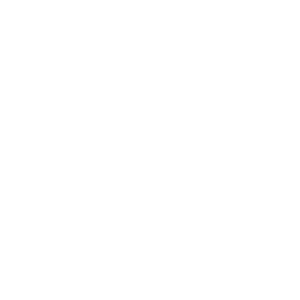Our architectural services can be customized to fit your project’s requirements and budget. We offer everything from a traditional full architectural service, or simply any specific part of the service if that is what you require.
You can choose any combination of the below services based on your needs.
Concept Design / Feasibility
We can create preliminary designs based on your brief, budget, and property regulations.
Design Development
We can then refine the concept into detailed CAD drawings, coordinating with other consultants as needed for approval.
Council and Statutory Approval
We handle authority submissions, coordinate with consultants, and address any requests for additional information.
Construction Documentation and Certification
We can prepare detailed construction documents, ensuring compliance with approval conditions and enabling certification to start work.
Contractor Administration
We can assist in contractor selection, procurement, and oversee the project to ensure optimal cost, time, and quality outcomes.
Whether you need ideas for minor alterations, a residential extension, a new build, or even works on commercial. educational or retail properties, we’ve got you covered.
Our affordable and flexible services are designed to guide you and help you make informed decisions every step of the way.
What's the Process?
After filling out our contact form, a typical process for a basic concept design with us will involve the following steps
Step 1
Confirming Your Requirements
We will contact you to understand and confirm your project needs. We’ll provide a fee proposal based on your needs. Once you accept the proposal and terms, we’ll move to Step 2.
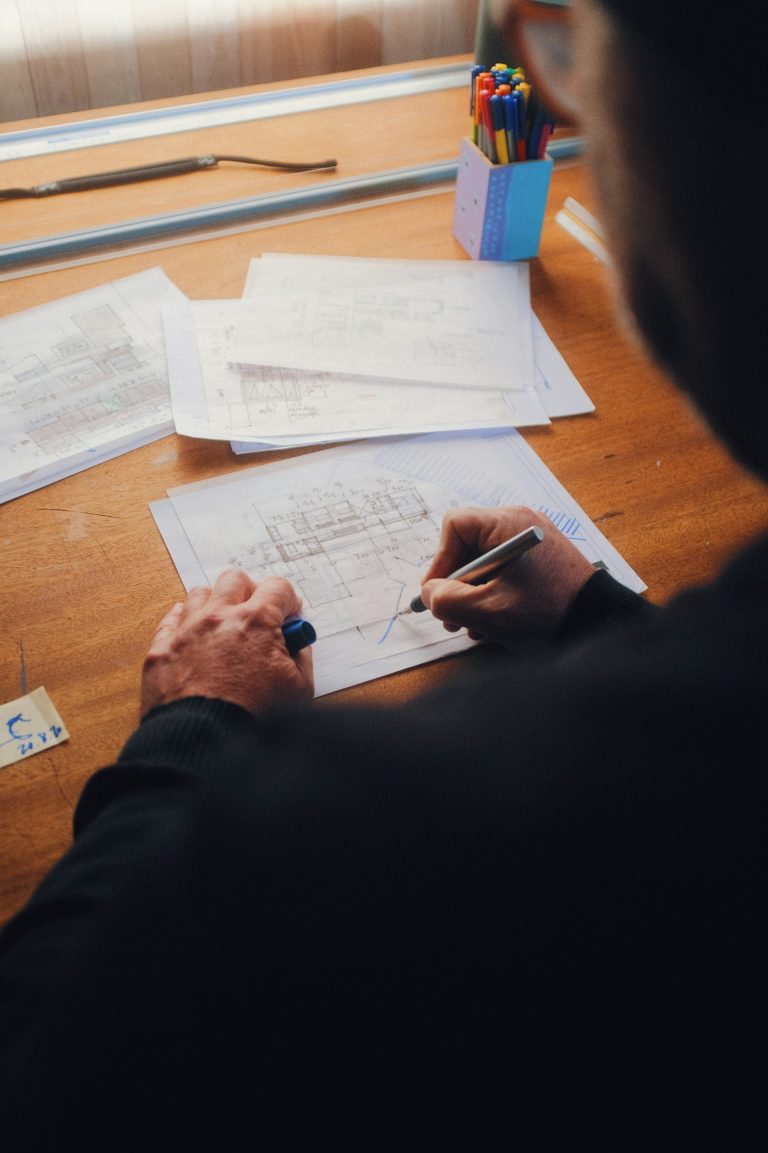
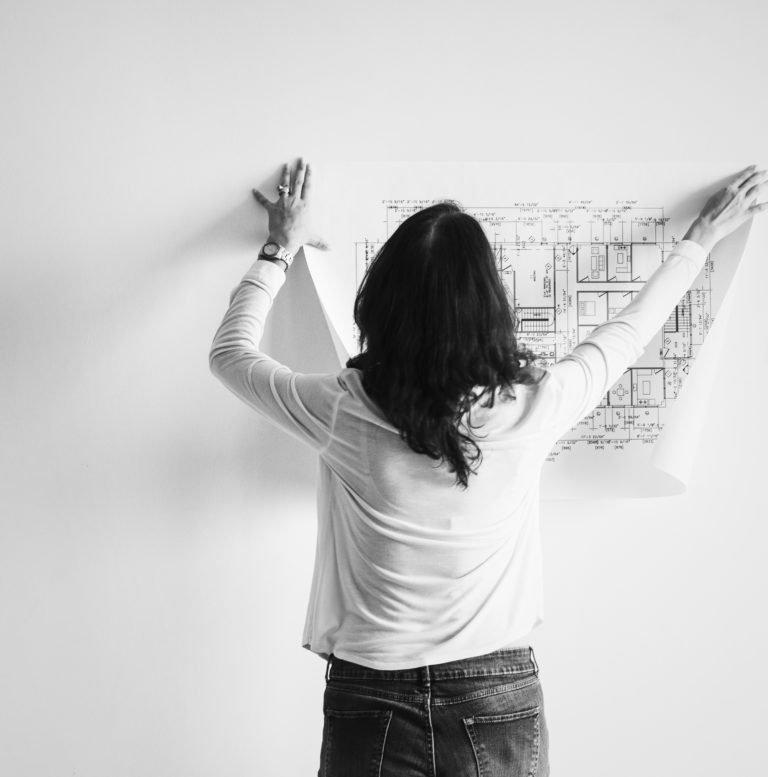
Step 2
Initial Concept Design
We create and present an initial concept design for your review. This can be done in-person or online. We’ll gather any additional information needed from you and get your approval to proceed to the final design.
Step 3
Finalising the Concept
Based on your feedback, we’ll finalize the concept design. We’ll schedule another meeting to present the final design and discuss potential implementation opportunities.
If you want a single stage concept design only, this can also be arranged

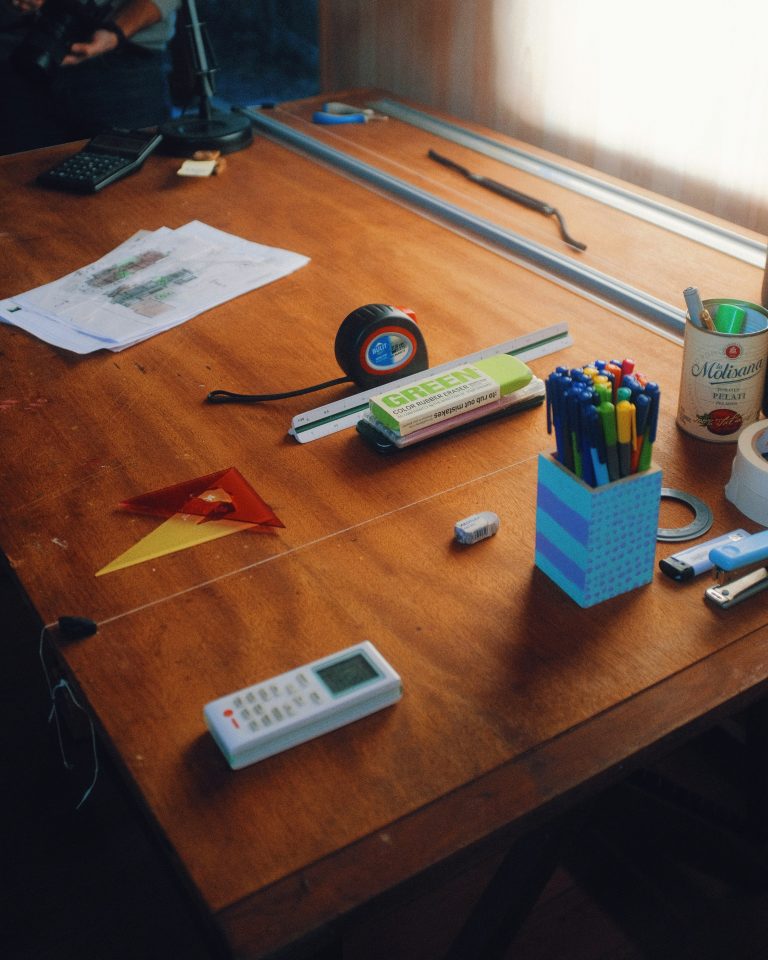
Step 4
Moving Forward
We can then proceed with Design Development and Documentation to secure the necessary approvals. If you need full architectural services, we can also handle Construction Documentation, Certification, and Contractor Administration.
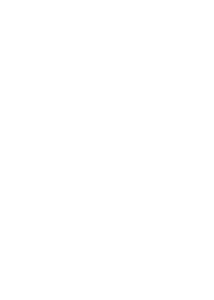
Contact Info
info@conceptarchitects.com.au
0478404691

Richard Hindle – ‘Nominated Architect’
NSW Architect Registration Number 7785
ABN: 60113218189
1A Mitchell Street, Tighes Hill NSW 2297
PO BOX 114, Cherrybrook NSW 2126
